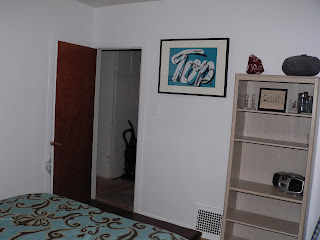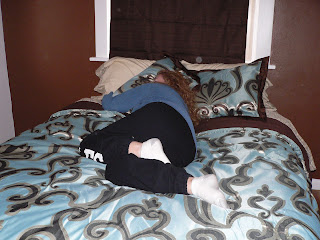So we decided that when we got our tax return we would get the spare room ready. Many of you have seen the spare room before and knew that we had the washer and dryer in there and it took up a lot of space and made that room very cluttered and crowded. There was a perfect spot for the washer and dryer downstairs and so we begin the monumental task of transforming the spare room. It took us about a month of weekends to get it complete but we did it together!
Here we go!
We started by moving the washer and Dryer out and having a good friend in our ward that has a business called G5 plumbing and he came and did all the plumbing for the move to the downstairs, they did it in a day and that was great because you don't ever want to miss a day of laundry! So then Jason started the demo and ripping out the carpet ( I didn't get a pic sorry). I did however get a picture of what I was doing and that was the tile in the hallway. The bedroom was nice wood floors, but the hallway had linoleum. I chipped away at that all day one Saturday and it was the WORST. I got the top layer and under that was a layer of black tar paper. That would not come off no matter how hard I worked at it. We finally had to but some caustic material to eat away at it enough for us to scrape it off. But guess what was under that tar paper? GRRRR another layer of linoleum! The hallway took up the majority of the work but it looks much better now, more pics to come on that one.

We sanded the floors in one night, we rented the sander late on a Monday and took it back Tuesday morning. We sanded till about 12:00 that night. It was loud and the kids had a hard time getting any sleep because as soon as we would stop, we would start right up again. There was dust everywhere but in the end we had a very nice sanded floor and hallway. (We used 25 grit sandpaper to eat through the tile in the hallway)
This is the wall where the washer and dryer was, it was in a big closet. We had to repair the wall with drywall and seal around the window.
See the drywall behind Jason? Right now he is putting the primer on the walls.
Can you see the floor through the plastic? We didn't want to get paint all over it. This is the first coat of primer.
I wanted and accent wall in brown, Jason picked the light brown that looks more yellow (I called it baby poop) I went and picked out the darker brown and got to work covering the other stuff.
I did the first layer and Jason came in and finished the rest.
This is the new home of the washer and dryer, it fits perfectly right here and the space around was really not being utilized for anything and so why not? It already had a floor drain and everything. We used to store the winter totes and other random items here.
We moved our shelves down too and now whoever has the downstairs living room, is in charge of changing out the laundry everyday.
Our finished product upstairs! I got the comforter to match the accent wall. The curtains also match the comforter. It turned out so so beautiful that I like to keep the door to this room open so that I can see it whenever I walk by.
This bookshelf sits where the washer and dryer closet used to be.
This is the view into the hallway, I stand right in that doorway and admire our handy work, its so great!
This is what I did when we were all done!
Jason worked so hard and so did the kids (we used a lot of FHE nights to work on this).
But now are open for business, any takers?
I know someone out there wants to stay in this beautiful bedroom!




















